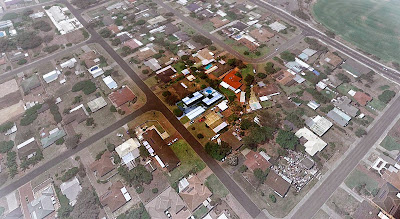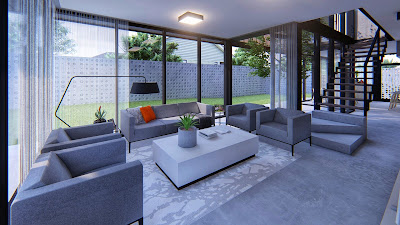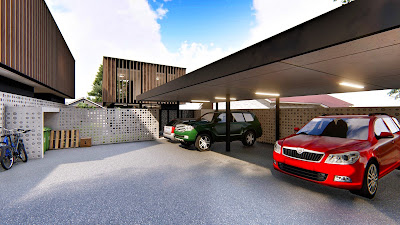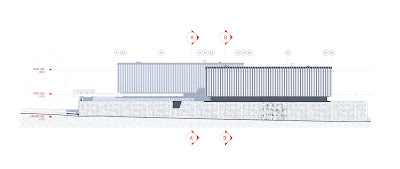Este es otro proyecto que me gustaría incluir en el grupo de los que tengo publicados en este blog. Este proyecto surgió también en Australia y de la mano de un compañero de trabajo y gran arquitecto: Luke Myers que también colaboró con el diseño y la distribución. Otra vez, nos referimos a un proyecto que se desarroyó fuera de horarios de trabajo y motivado por una oportunidad real con un gran componente de diversión.
This is another project that I would like to include in the group that I have posted in this blog. This project happened to start in Australia as well and it came from the hand of a workmate and great architect: Luke Myers. He also collaborated with the design and the planning. Again, we are referring to a project that was developed out of working hours and fuelled by a real opportunity with a great fun component.
Luke tenía alguna relación con el solar en el que este proyecto esta ubicado. En una tranquila zona residencial de Mandurah, una pequeña ciudad al sur de Perth (WA). Y ambos partimos de la base según la cual muchos de estos barrios no pueden desarrollar un mayor nivel de actividad debido a su extremadamente baja densidad poblacional. En algunos casos y unido a otras razones sociales, esta circunstancia puede llegar a generar situaciones de inseguridad en la ciudad. Lógicamente, como primer modelo de asentamiento para Australia era perfectamente suficiente, pero ahora que muchos barrios necesitan una consolidación urbana y empieza a resultar ridículamente insostenible seguir colonizando otras zonas de altísimo valor natural mientras que las ya colonizadas están prácticamente muertas. Creemos firmemente que este cambio de densidad es el modelo a seguir, como ya ha empezado a ocurrir en otros barrios cercanos.
Luke had some relation with the residential lot where this project is located. This is a quiet residential zone of Mandurah, a little town south of Perth (WA). Both of us started from the basis that many of those suburbs can not develop a higher level of activity due to the extremely low density of population. In some cases and in combination with other social factors, this circumstance can generate insecurity issues for the community. Logically, as a first model of settlement for Australia was more than enough, but now that many suburbs need an urban consolidation and it is starting to be ridiculously unsustainable to keep colonising other areas of a huge natural value meanwhile all this suburbs are practically dead. We firmly believe that this change of density is the pattern to follow, as it has already started in some other close suburbs.
Siguiendo este principio, donde antes teníamos 1 vivienda de una sola planta con jardín delantero y trasero, ahora tenemos 2 viviendas de 2 plantas con jardín integrado y privado, más aparcamiento y piscina compartida. La idea es que al aumentar la superficie edificada no se pierda calidad en los espacios, materiales o equipamientos, a ser posible deben mejorar.
Following this principle, where we used to have 1 storey unit with front-garden and back-garden, now we have 2 units in 2 storeys with integrated private garden, plus shared carport and swimming pool. The idea is that increasing the built area should not result in loss of space, materialisation or facilities quality, if possible they should improve.
Paralelamente, los primeros modelos de vivienda utilizados para estos solares heredaban directamente las tipologías y soluciones constructivas de las viviendas británicas victorianas, a las cuales se añadía un portico perimetral para protegerse del sol y las condiciones del clima mediterráneo local. Este modelo se ha conservado ya que debido a razones culturales en los orígenes urbanos de Australia eran enormemente populares. Obviamente y teniendo en cuenta la tecnología actual, resultaría bastante sencillo obtener una mejora de la eficiencia no solo energética sino también habitacional sobre este modelo anterior.
Parallely, the first house models used for this land divisions inherited directly the tipologies and construction details from the Victorian British houses, attaching them a verandah in the perimeter to protect the house from the sun and the local Mediterranean climate conditions. This model has been kept in use due to cultural reasons since urban origins in Australia as they were very popular. Obviously and counting on nowadays technology, it would be rather easy to achieve a better efficiency not only in energy consumption but also approaching the current life-style than the previous model.
Las viviendas se subdividen en 2 parcelas independientes que se deslizan para alojar el aparcamiento y la piscina manteniendo los retranqueos requeridos por las ordenanzas locales. Se produce de esta manera un despase en la alineación que permite una mejor orientación para ambas viviendas (nor-noreste). El programa de las viviendas se divide en diversos niveles. El primero sería por plantas, parte publica en la planta baja completamente conectada al jardín exterior, y parte privada en la planta superior envuelta por una piel en la fachada que nos permite filtrar la luz solar. Ambas platas desplazan todos los servicios al sur y se distribuyen entorno a un patio central.
The units are subdivided en 2 independent lots that slide in floor-plan to allocate the carport and the swimming pool manteining the setbacks requested by the local codes. In this way, an alignment gap is produced which allows for a better orientation for both units (north-northeast). The unit program is negotiated in different levels. The first one would be storeys: public part in ground floor fully connected with the outdoor garden, and private part in the upper floor wrapped in a façade skin that filters the sunlight. Both floors push the services to the south and grow surrounding a central yard.
Tal y como hemos mencionado en otros posts, el uso de arboles caducos locales nos ayuda a protegernos del sol en verano y permite la entrada del sol en invierno. El hecho de que en planta baja usemos cerramiento basado mayoritariamente en acristalamiento nos ayuda a integrar el espacio del jardín exterior mientras que por otra parte, la parcela se limita con paneles de hormigón prefabricado, perforado según diferentes casos, que permiten controlar distintos grados de privacidad con la vía pública.
As we have mentioned in previous posts, the usage of local deciduous trees helps us to protect from the sun in summertime and allows the sunlight entry in winter. The fact that the ground floor we are using an enclosure mainly based in glass let us integrate better the outdoor graden space, meanwhile on the other hand, the lot is framed with precast concrete panels, perforated in some cases, providing several degrees of privacy with the public space.
Es proyecto fue desarrollado mayormente durante 2015/2016 y se pretende comenzar con su fase de construcción en algún momento in 2018.
This project was developed mainly during 2015/2016 and it is intended to start construction phase somewhere in 2018.


























